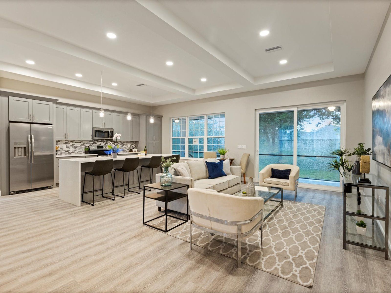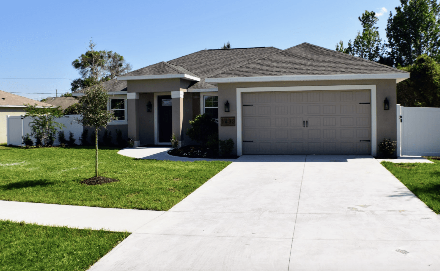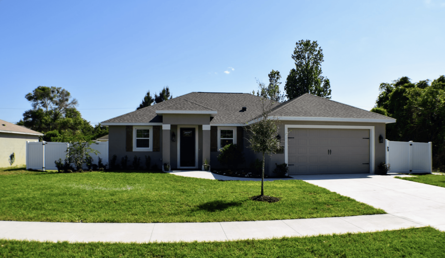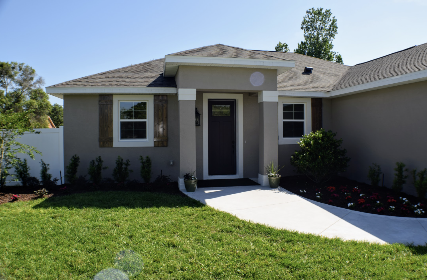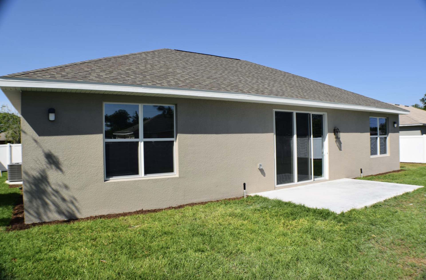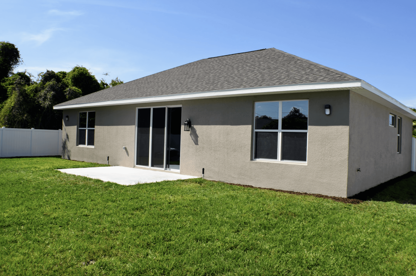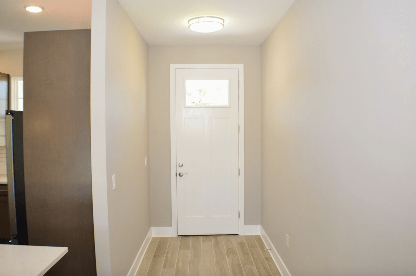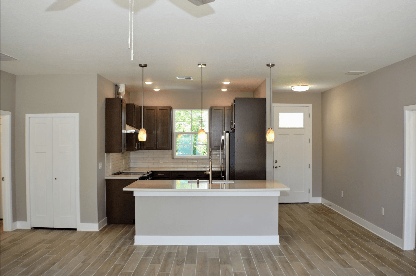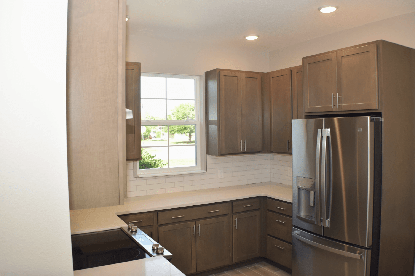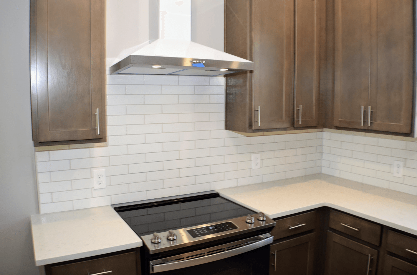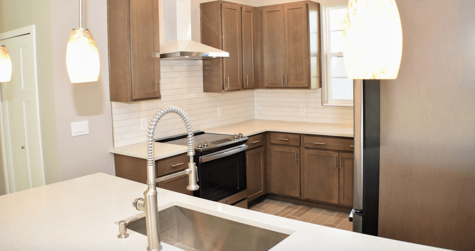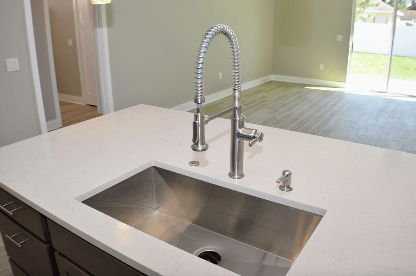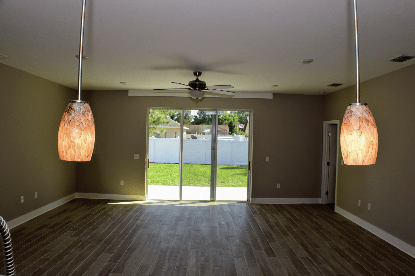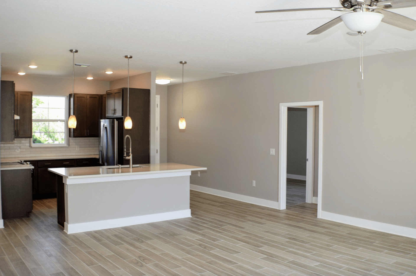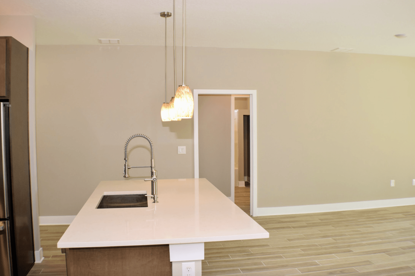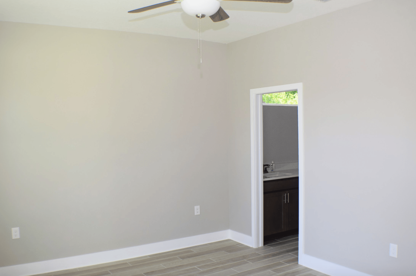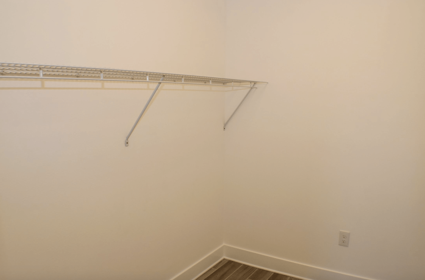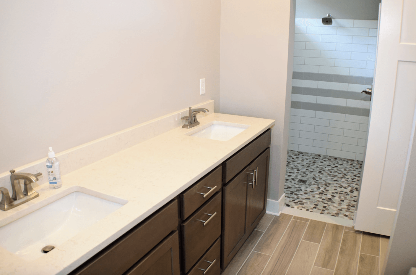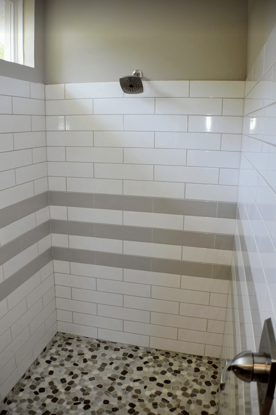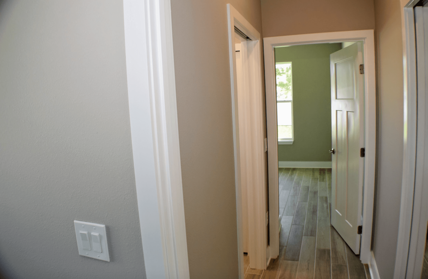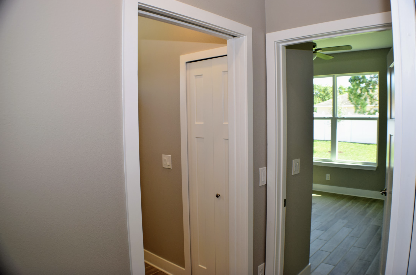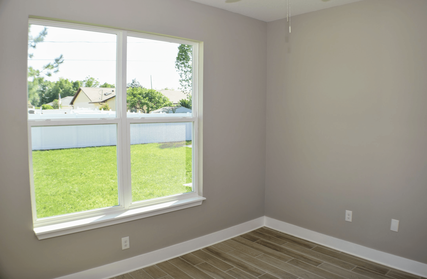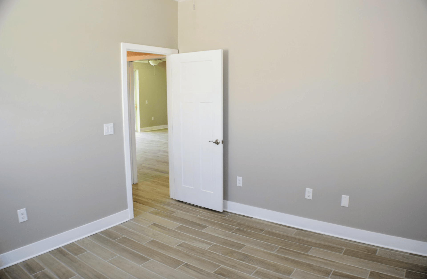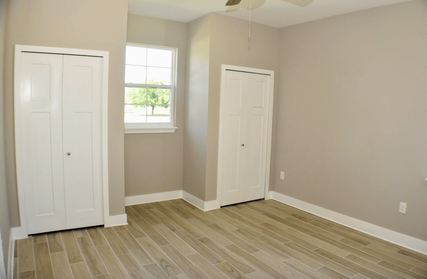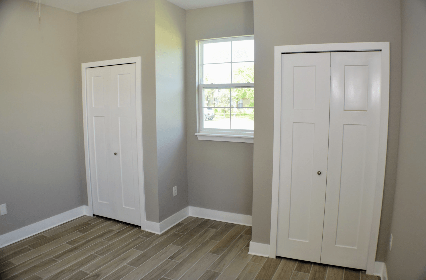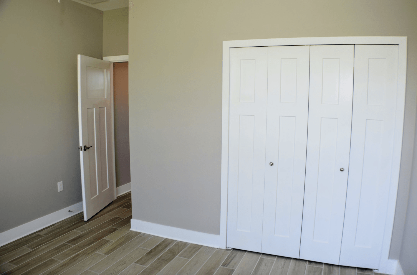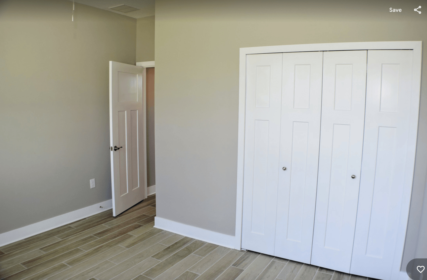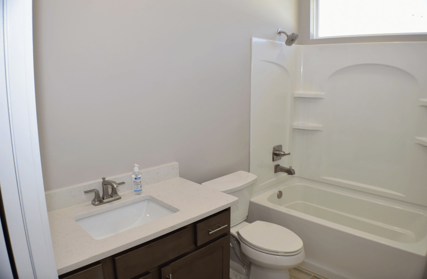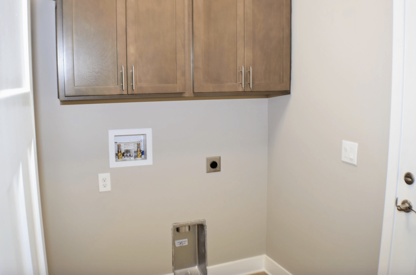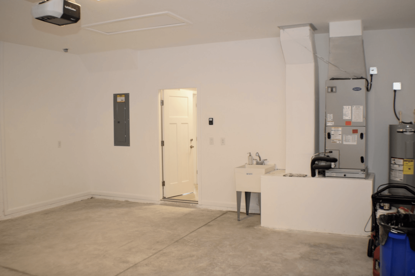New Paragrap
The Bentley Model
The Bentley model is currently being built in 3 locations:
-
- 2864 W. Covington Dr, Deltona, FL
- 177 Rosedale Drive, Deltona, FL
- 2060 Watersedge Dr, Deltona, FL
Step into our newest Bentley Model with its bright and open concept floor plan featuring 3 spacious bedrooms, 2 full bathrooms and a flex room with french doors that can be used as a home office, studio or make it a 4th bedroom! This home boasts 1776 square feet under a/c, 10 ft ceilings, huge oversized windows & slider allowing in lots of natural light in every room, an oversized 2 car garage with 8ft doors to allow room for full size pick-up trucks & SUV’s. The kitchen is a chef’s dream with a large center island, 42” soft closing shaker cabinets with crown molding, quartz countertops, large pantry and a full stainless steel appliance package. The kitchen opens up to the large great room which overlooks the very large & private covered back porch/lanai (430 sf) which will be great for entertaining your family & friends or just relaxing and enjoying the peacefulness of your private backyard! The large master suite includes oversized windows with lots of natural light which leads into the master bathroom with double vanity, quartz countertops, large soaking tub, walk-in shower, private commode and large walk-in closet. Other builder upgrades include luxury vinyl tile throughout the house, large laundry room with sink, LED lighting and ceiling fans in every room including the lanai! This masterfully designed and quality built home includes a 2 year builders warranty and will not last long!
The Cottondale Model
New ParagraphThe Cottondale Model has been built in multiple locations in Deltona, Florida. The addresses of the homes are:
- 3459 Florentine Street, Deltona, Florida (SOLD)
- 2865 Cottondale Drive, Deltona Florida (SOLD)
- 2936 Beal Street, Deltona Florida (SOLD)
- 1433 Lambert Street, Deltona Florida (SOLD)
The Cottondale Model: 3 bed/2 bath home brings the outside in. A lucky new owner will enjoy the beautiful landscaped yard which includes sod and over 40 bushes and flowers surrounding the home plus custom made wood shutters. The interior of the home has an open concept which boasts 9' 4" ceilings, 6" by 36" plank tile floors, large windows, LED lighting, custom-slow close 42 inch cabinets, quartz counter-tops, an extra-large island, a double wide pantry and a kitchen that will take your breath away. The guest bath features a 5' extra-deep tub, linen closet, quartz counter-top which is conveniently located between the 2 large guest bedrooms. The doors are upgraded Craftsman style that are 2'8" wide, rather than the standard builder grade 2'6" allowing easier access to the rooms. The master suite has a large walk-in closet along with a 6' 0" by 4' 4" walk-in shower that shares a barn door to the water-closet area. For the woman of the house, there is ample storage space throughout the home with extra-large closets. The utility room is in the interior of the home for added convenience, which also has custom cabinets. For the man of the house, you will enjoy an extra-large garage for a larger vehicle or work bench, that has the HVAC system and hot water heater nestled into the far upper corner for added quiet space in the interior of the home.
- 2










